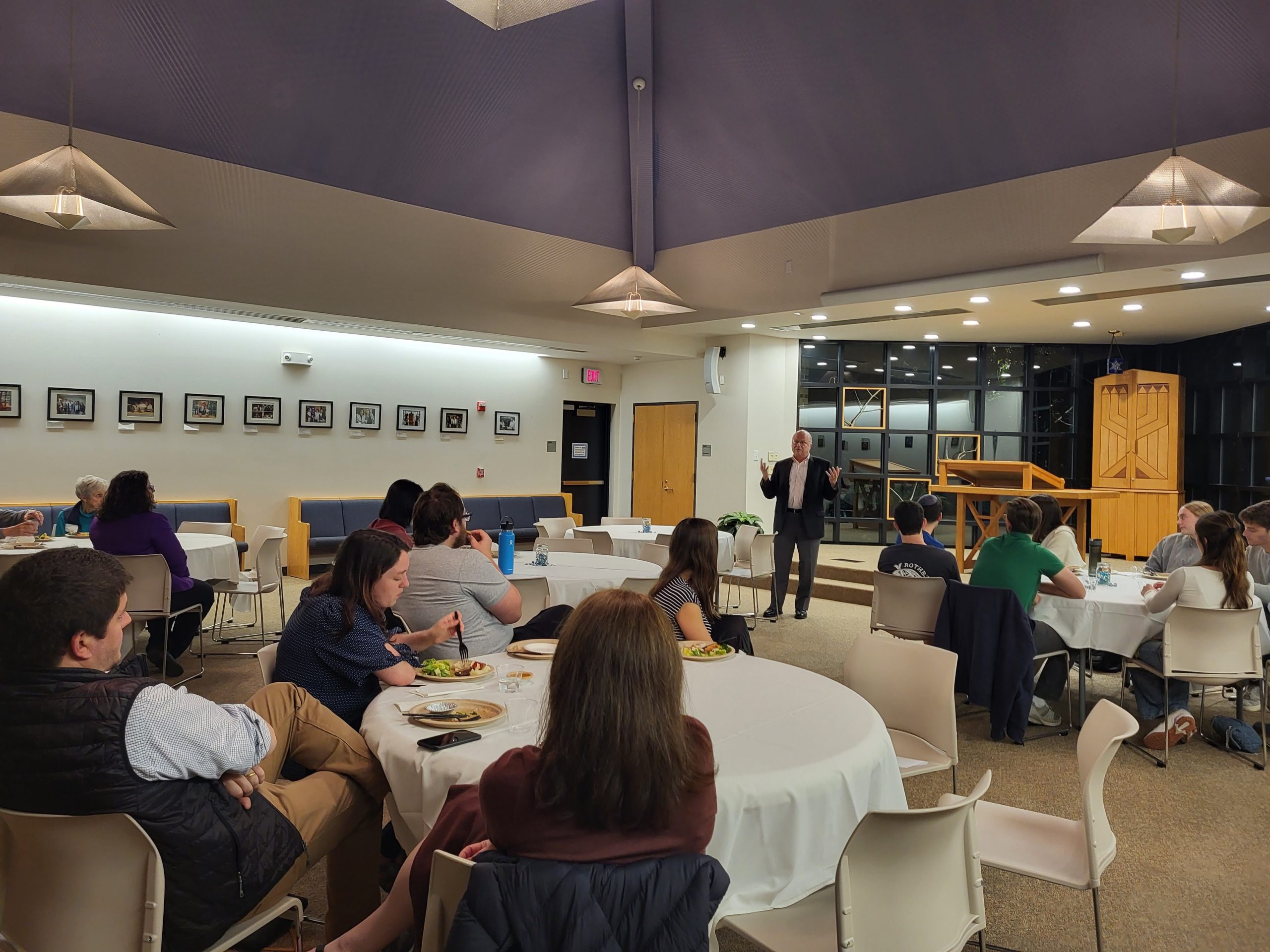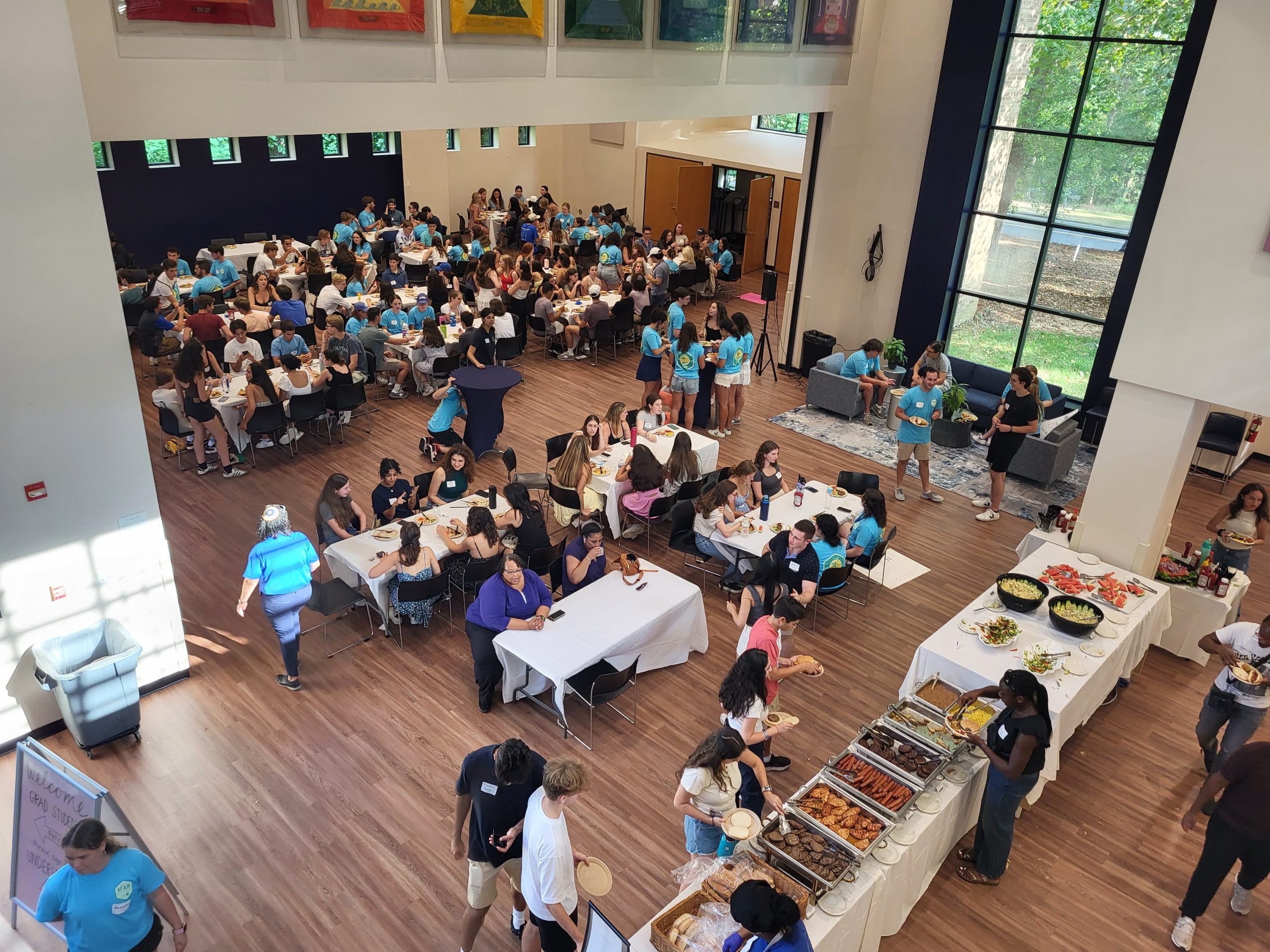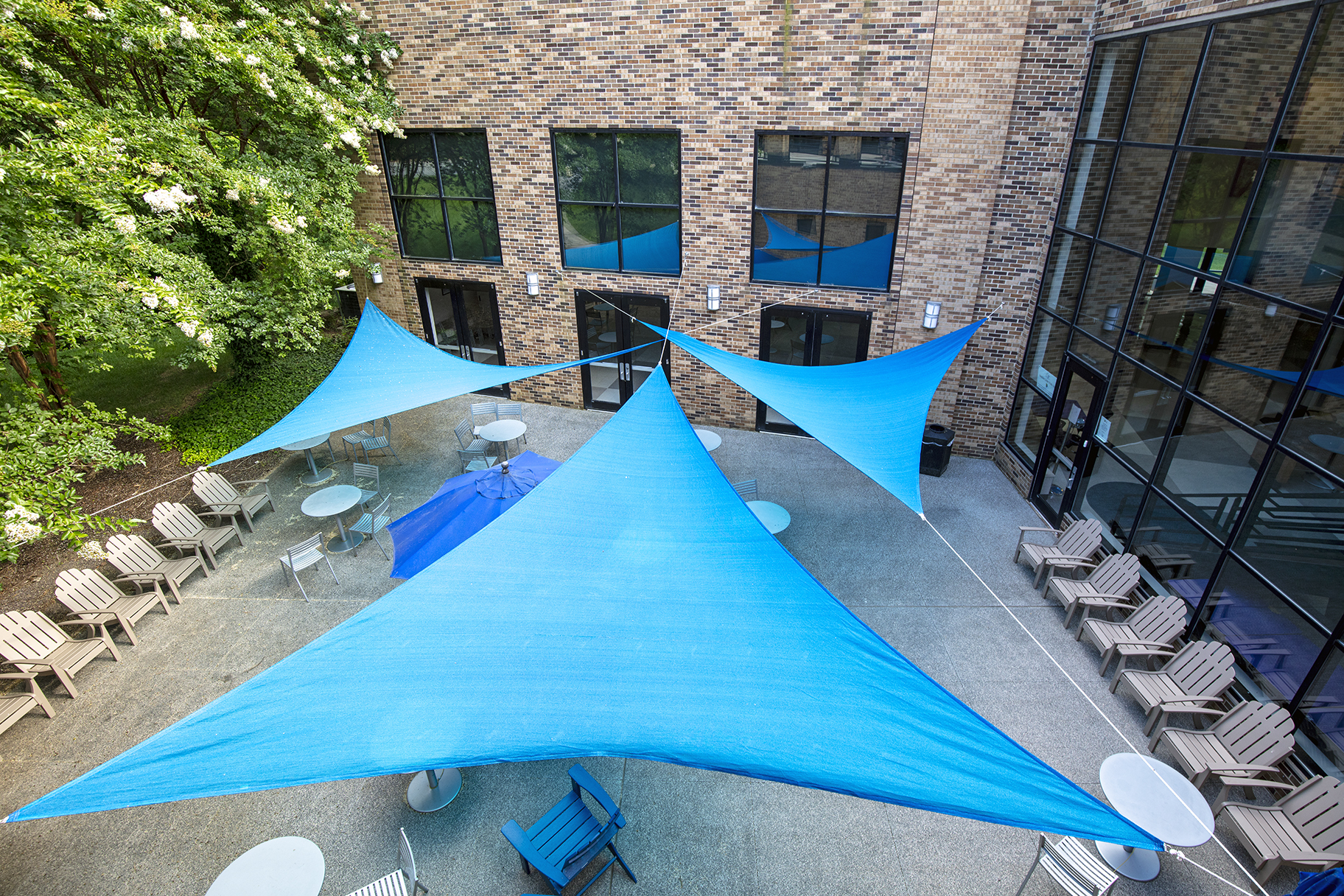The Story of the Freeman Center
The story of a Jewish student center on Duke’s campus began in 1986 with Duke alumnus, Gil Scharf T’70, P’16, who sought a space for Jewish students, faculty and staff to call home. With the support of Duke’s then-President, H. Keith H. Brodie, and many other members of administration, staff, and faculty, a public announcement was made to build a center that would serve as a hub for Duke’s Jewish life. Learn more about the beginnings of the Freeman Center for Jewish Life on our blog by clicking below:
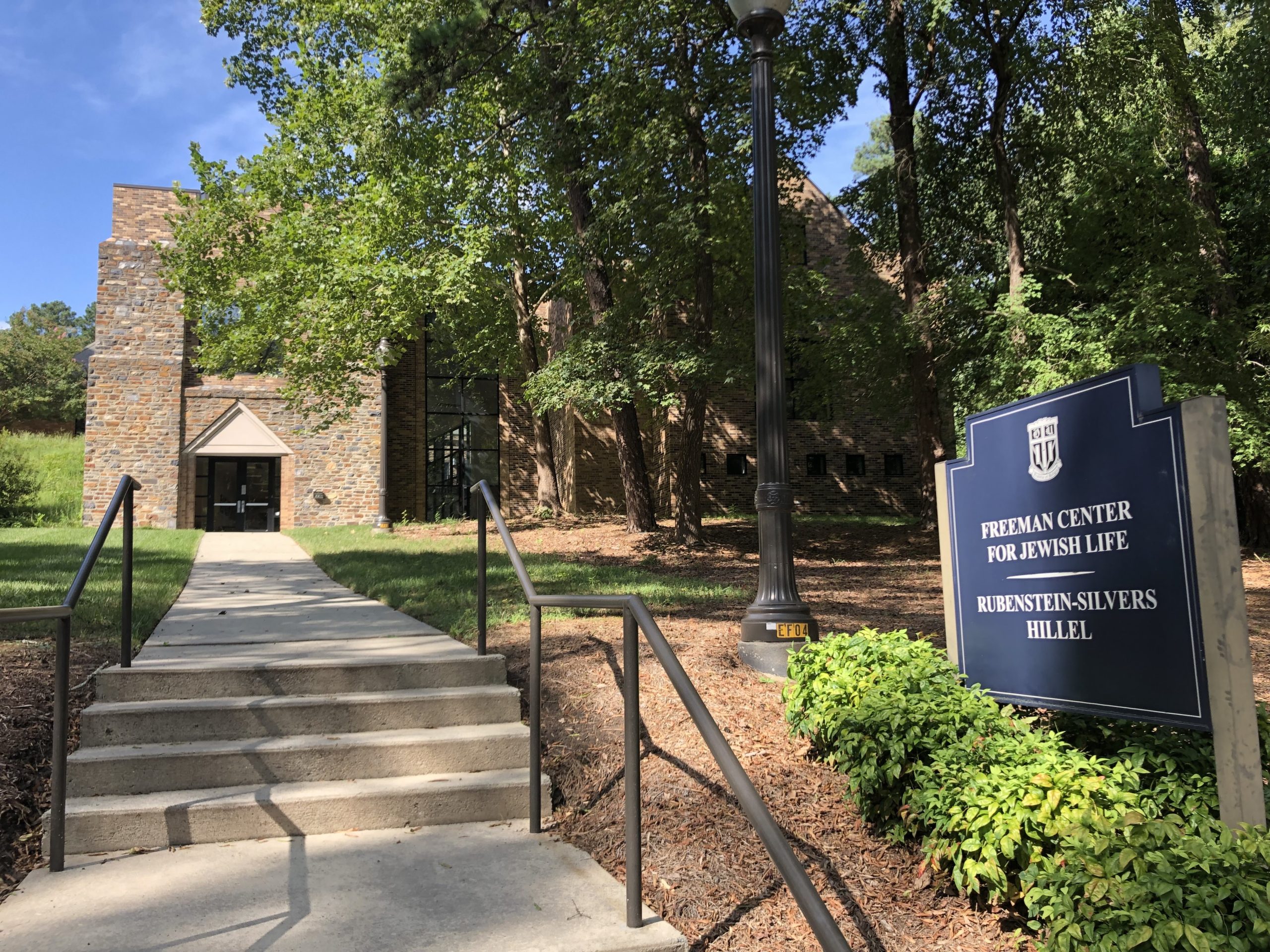
Freeman Center Location
PHYSICAL ADDRESS:
The Freeman Center for Jewish Life
Box 90936
1415 Faber St
Durham, NC 27705
MAILING ADDRESS FOR DONATIONS:
Jewish Life at Duke
Alumni & Development Records
Duke University
Box 90581
Durham, NC 27708
Planning a Visit?
The Freeman Center for Jewish Life is open for drop-in visits and tours Monday-Friday 9am-5pm when classes are in session, and on an abbreviated schedule during the summer. Click below to learn more:

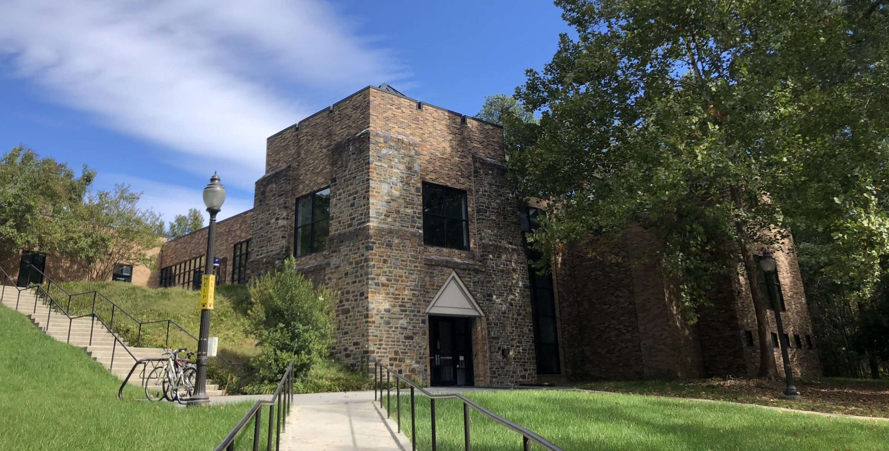
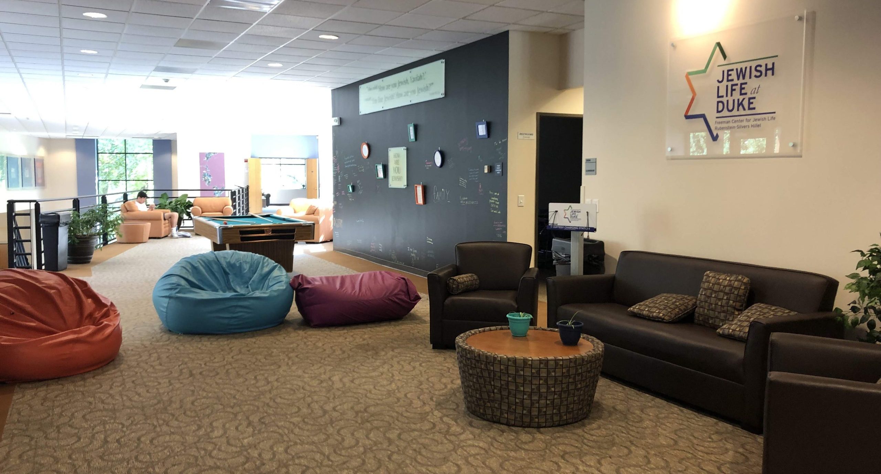
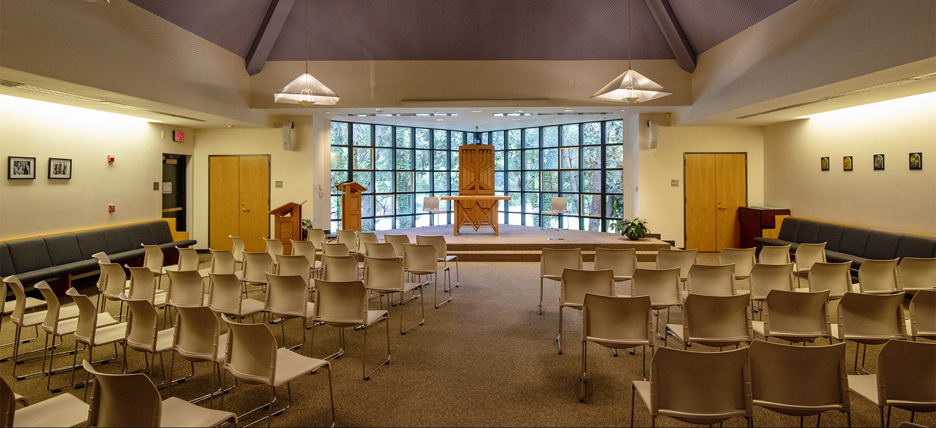

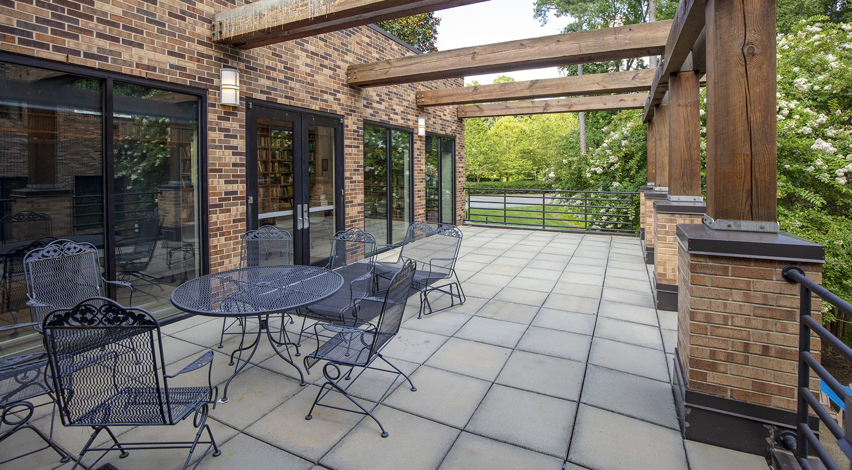
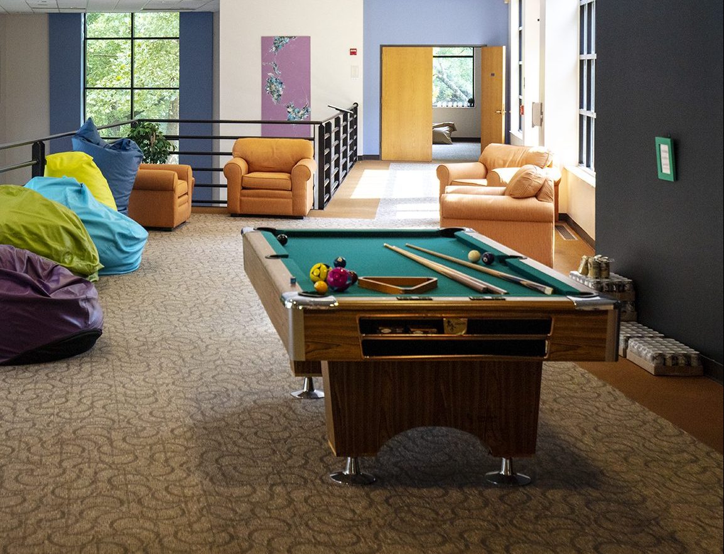

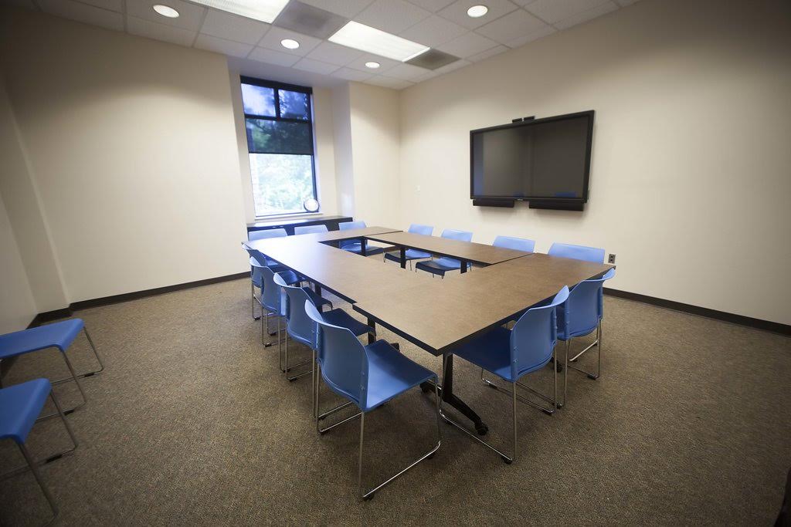
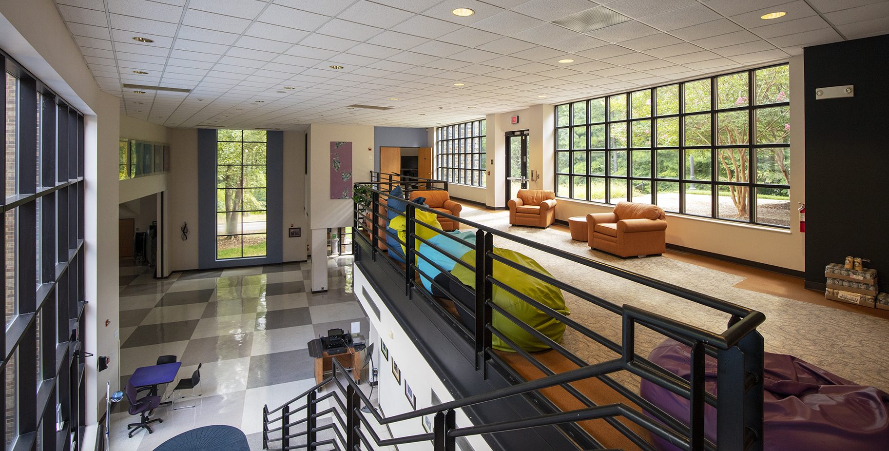
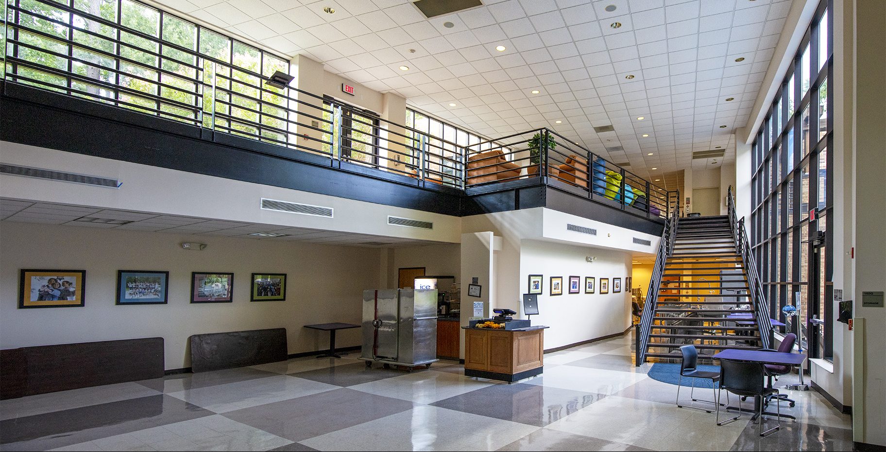

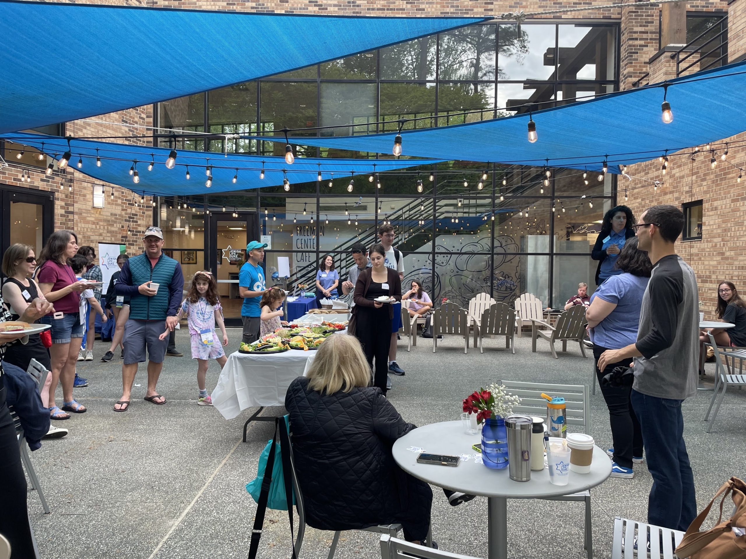
Booking the Freeman Center
How to Reserve a Space
Space rental is available for Duke departments only. The Freeman Center is no longer available for rental by outside (non-Duke) groups. We appreciate your understanding of this change in policy.
Questions? Email fcevents@duke.edu.
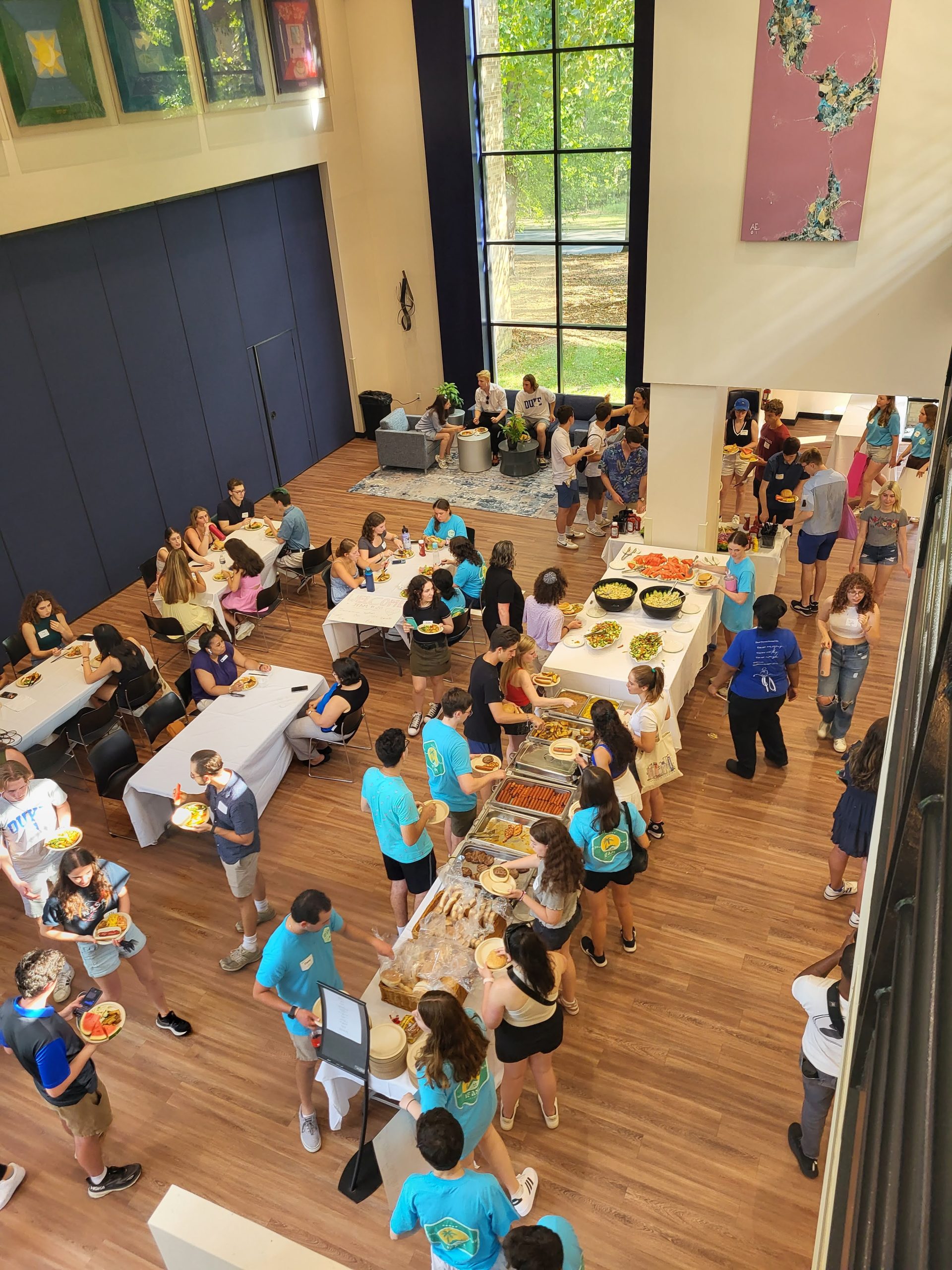 The standard setup for Scharf Commons is an open space. This area can be set up a variety of other ways (reception with cocktail tables, exhibit hall) but prior approval must be received first.
The standard setup for Scharf Commons is an open space. This area can be set up a variety of other ways (reception with cocktail tables, exhibit hall) but prior approval must be received first.
- Standing Reception - 175 people
Scharf Commons and the Dining Room can be rented together and the entire building can be rented in 4 or 8 hour blocks. 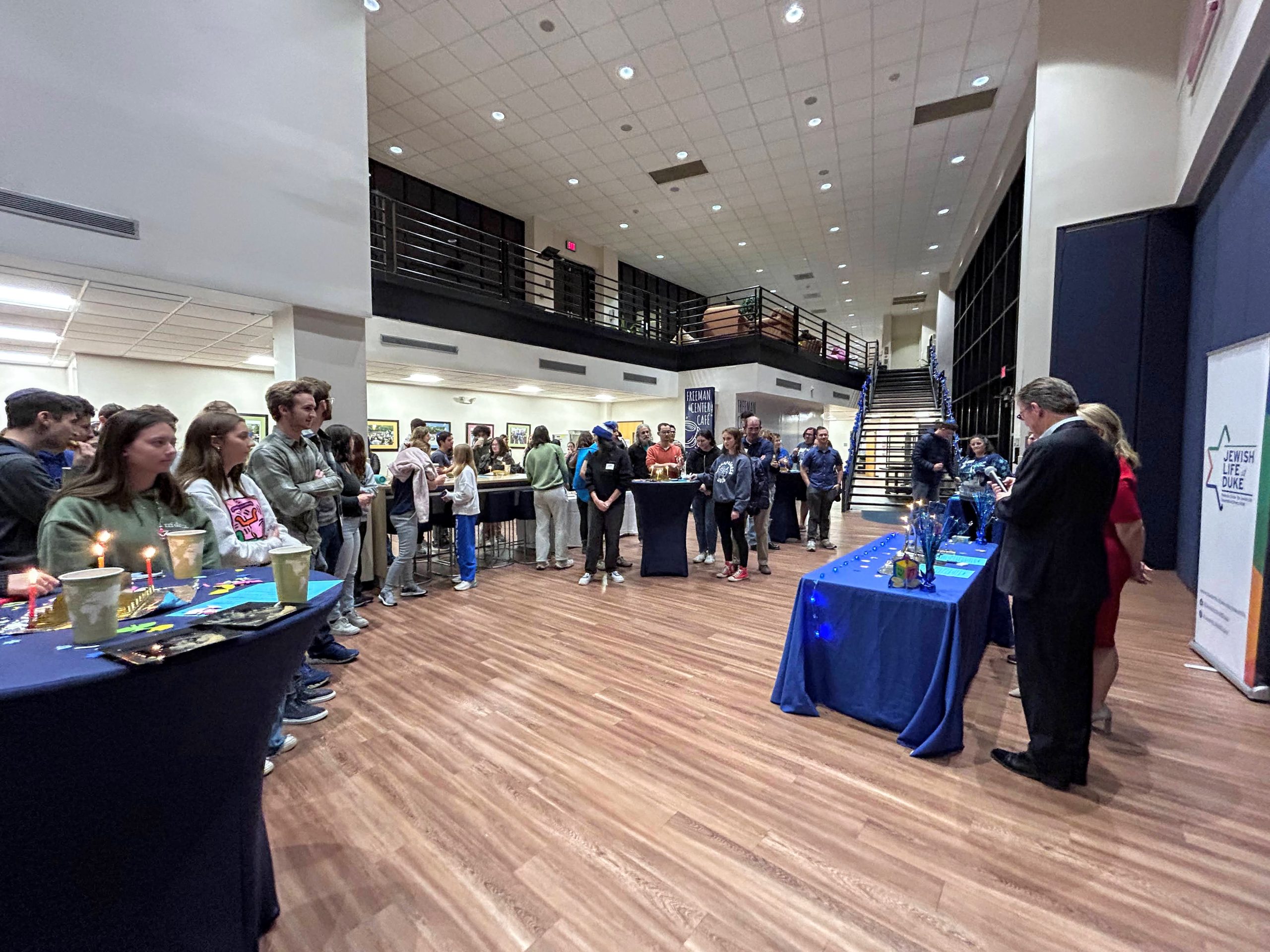
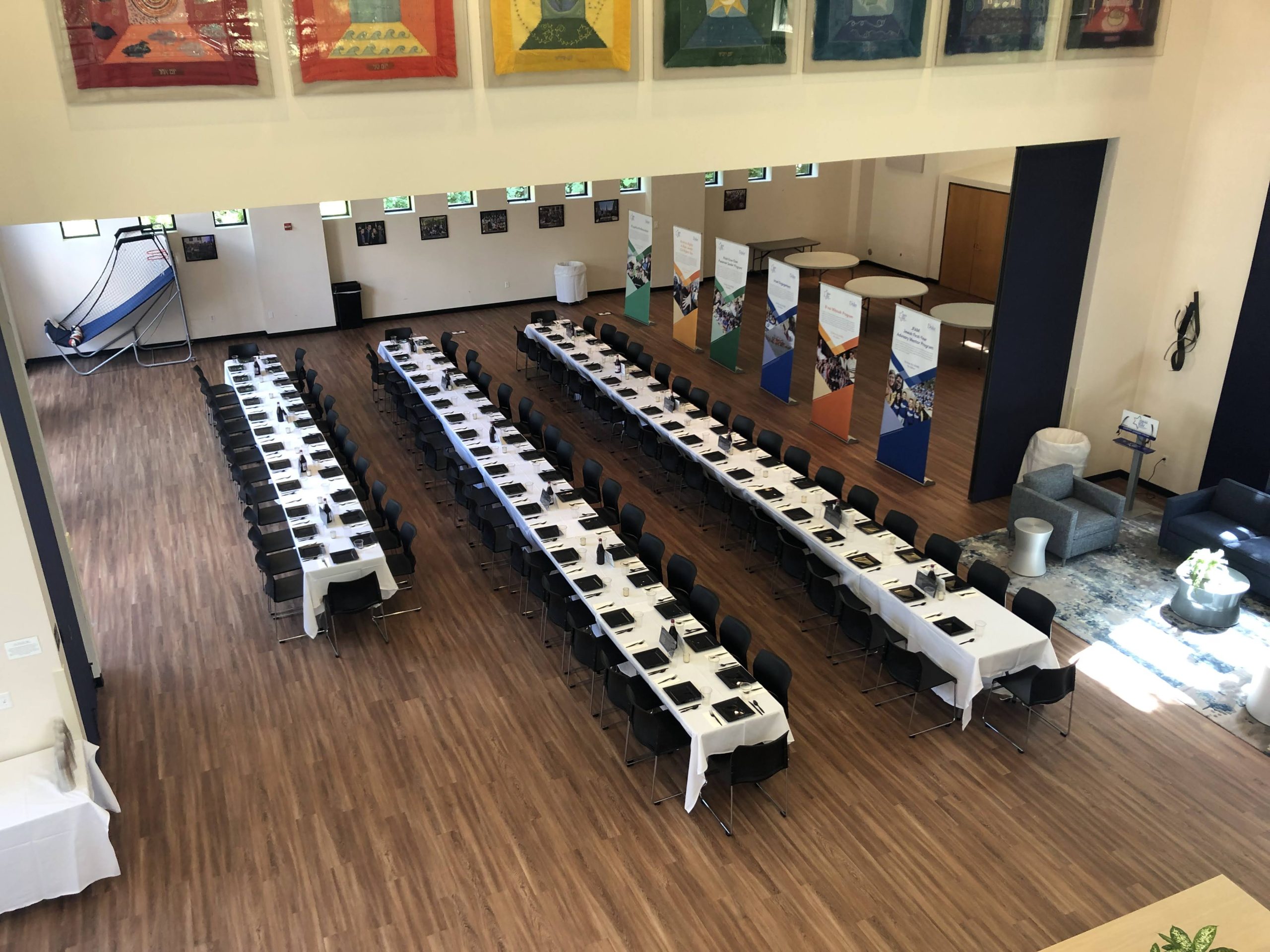 The standard setup for the dining room is 25 round tables with 8 chairs for 200 people.
The standard setup for the dining room is 25 round tables with 8 chairs for 200 people.
The standard setup for Scharf Commons is an open space. This area can be setup a variety of other ways (reception with cocktail tables, exhibit hall) but prior approval must be received first.
Other setups with prior approval are:
- Standing Reception: 350 people
- Theater style: 300 people
Scharf Commons and the Dining Room can be rented together and the entire building can be rented in 4 or 8 hour blocks.
Catering Policy
The Freeman Center is home to Durham’s only Kosher catering kitchen and is also a great option for halal, vegetarian and vegan diners. In the Sanctuary and Scharf Commons, all outside food must be vegetarian and approved by the venue. If the caterer is dropping off food and not staying for the event it is your responsibility to ensure all food and trash has been removed.
*Alcohol of any kind is not permitted anywhere in the Freeman Center*
Approved caterers include Duke Dining and Duke Dining’s vendors only.
Pricing and Additional Information
For information on pricing, vendors, facility policies, and FAQs, click below:
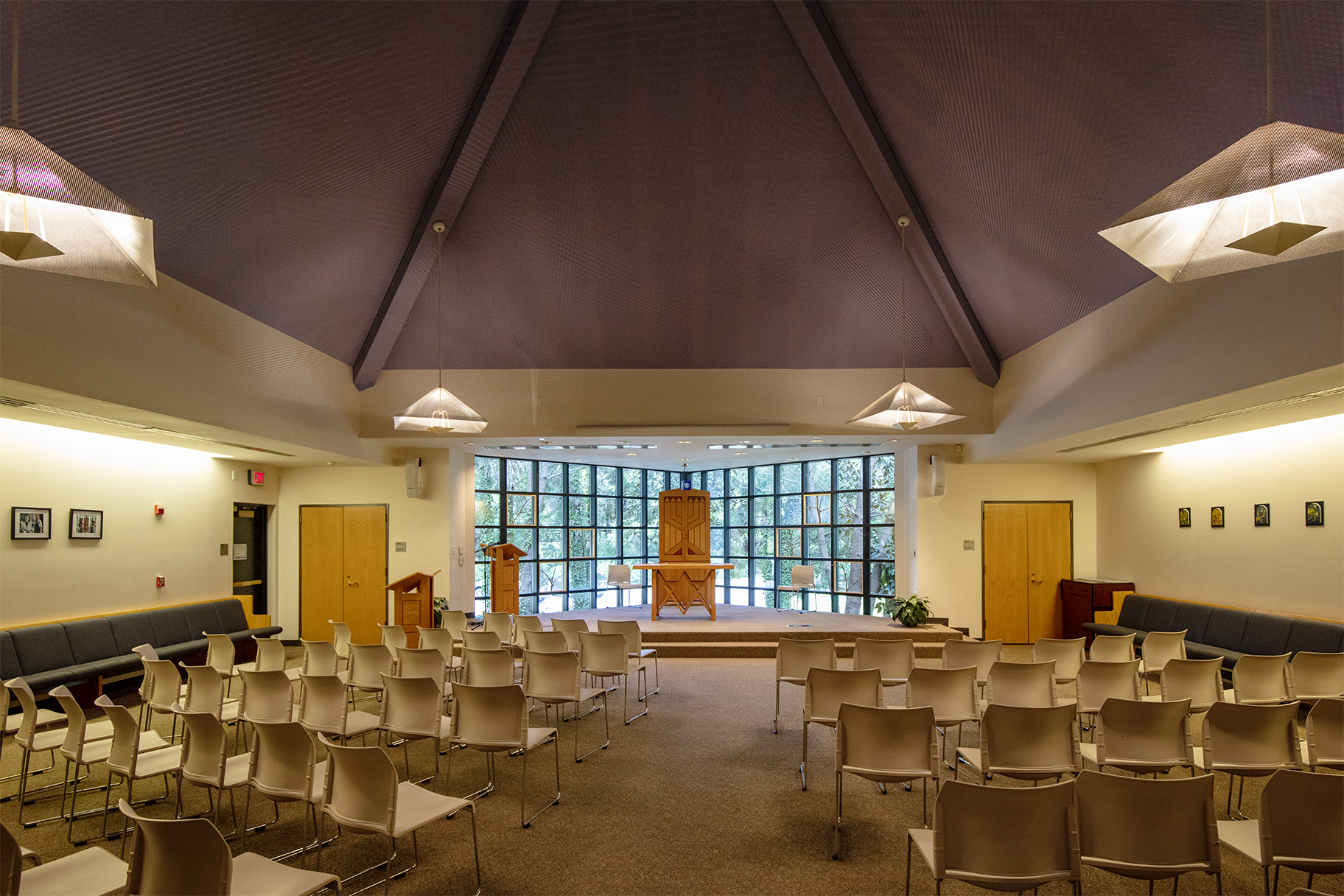 The standard setup for the Sanctuary is theater style for 125 people (chairs in rows only). Other setups with prior approval:
The standard setup for the Sanctuary is theater style for 125 people (chairs in rows only). Other setups with prior approval: