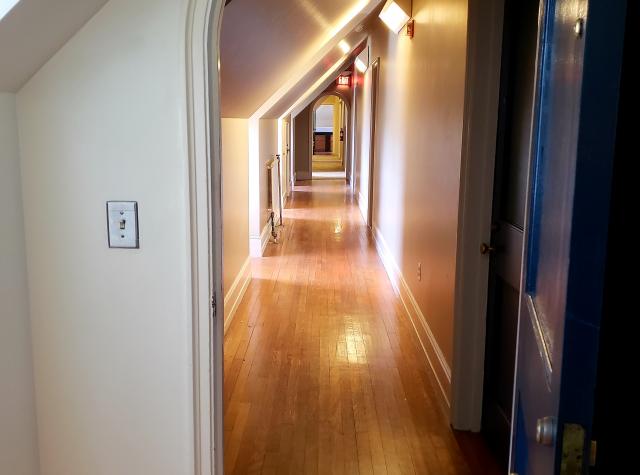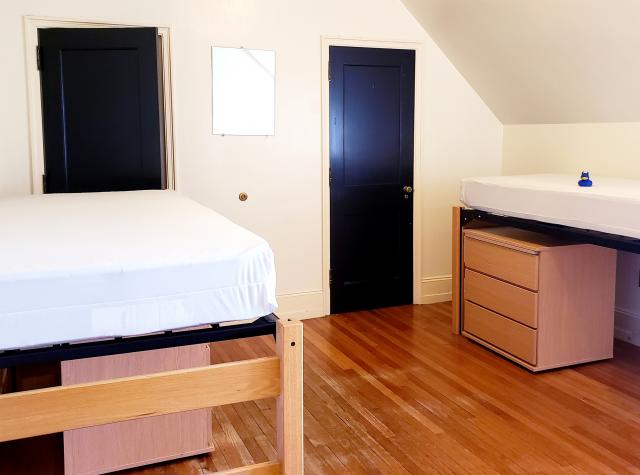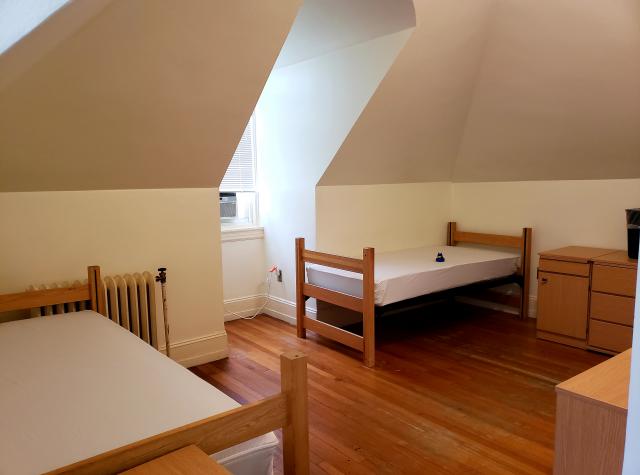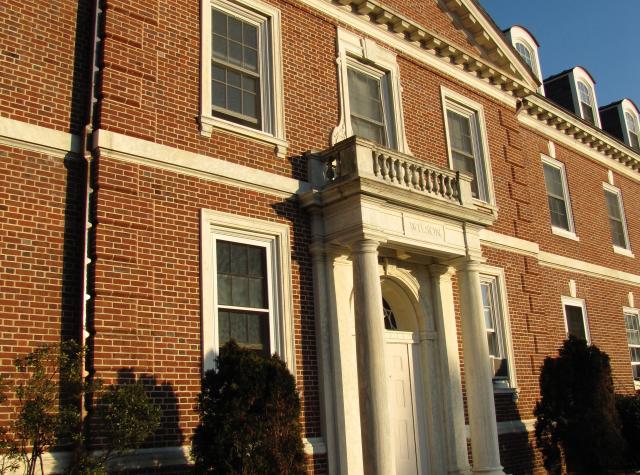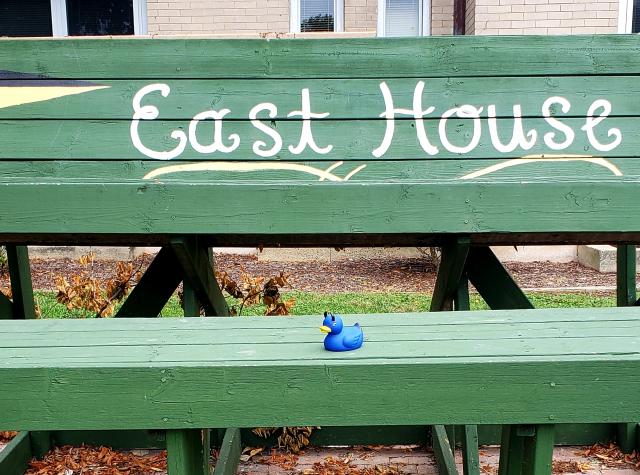 East House is a three-story building of white pressed brick and Indiana sandstone, roofed with green tile; it complements West House architecturally. Its construction began January 4th, 1911, the same day the original Washington Duke Building was destroyed in a fire. It was known as the East Dormitory until 1912, when it was named in honor of former North Carolina Governor Charles Brantley Aycock (1859-1912). The building initially served as a men's residence until the opening of West Campus and the creation of the Woman’s College in 1930.
East House is a three-story building of white pressed brick and Indiana sandstone, roofed with green tile; it complements West House architecturally. Its construction began January 4th, 1911, the same day the original Washington Duke Building was destroyed in a fire. It was known as the East Dormitory until 1912, when it was named in honor of former North Carolina Governor Charles Brantley Aycock (1859-1912). The building initially served as a men's residence until the opening of West Campus and the creation of the Woman’s College in 1930.
In 2014, the building name was restored to East House.
East House is home to visiting DKU students.
Details about East House:
- Home to approximately 90 first-year students.
- All rooms retain their original hardwood flooring.
- Bedrooms are heated with steam heat radiators and cooled with either window unit or floor unit air conditioners.
- Rooms have either one closet per student or one large walk-in closet that is shared by both students. Some rooms have a wardrobe instead of a built-in closet.
- East has single and double rooms.
- Room layouts vary widely in the building
- East does not have a passenger elevator but does have a wheelchair-accessible side entrance.
- The first floor includes large commons rooms and a shared kitchen.
Interim Residence Coordinator: Thomas Studnicky (he/him)
Faculty-in-Residence: Nima Bassiri
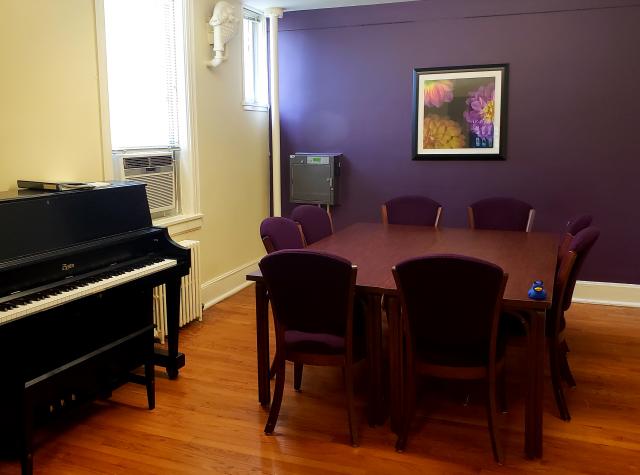
Mailing Address for all mail and packages:
First and Last Name: Blue Devil
Address Line 1 - Residence Hall Street Address: 1312 Campus Drive
Address Line 2 - Box Number, Residence Hall and Room #: Box #####, East House ###
City, State, Zip: Durham, NC 27708
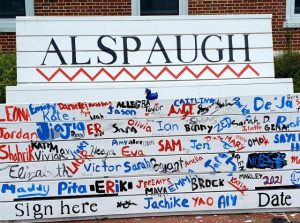

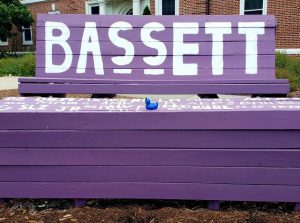
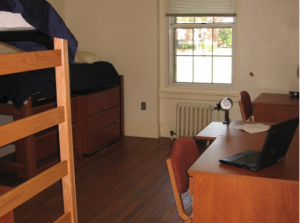


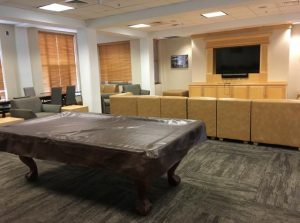

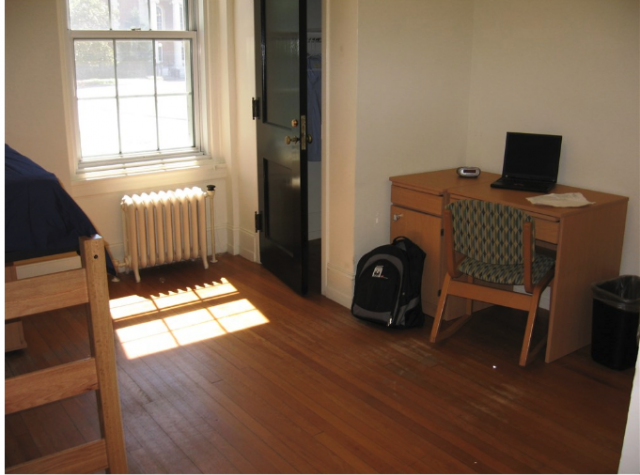

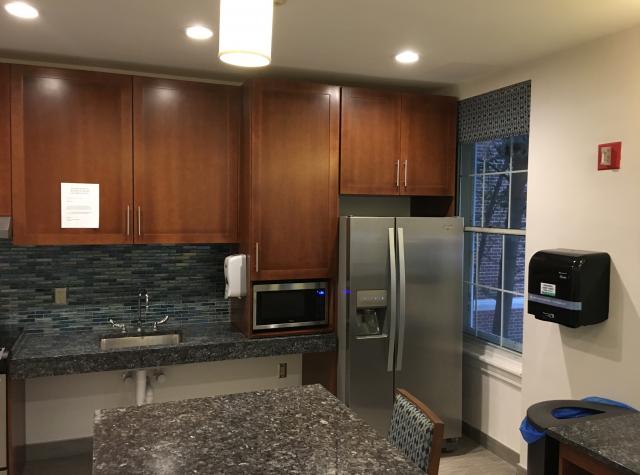
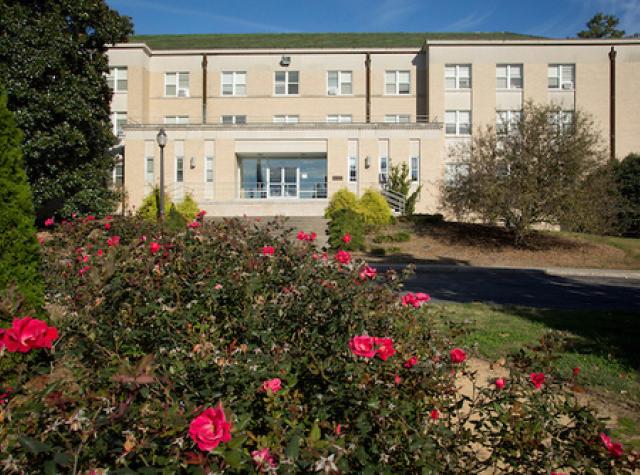
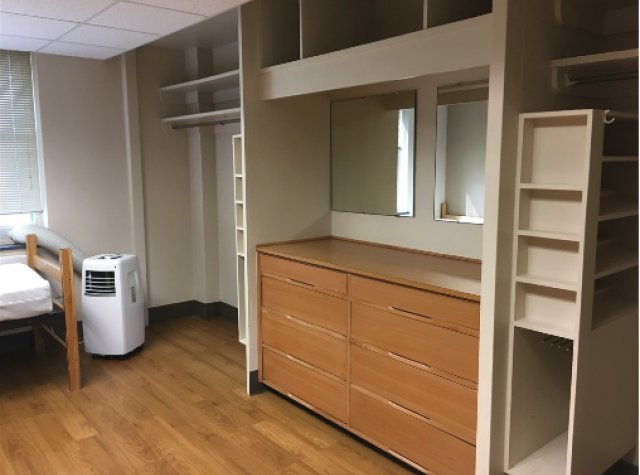
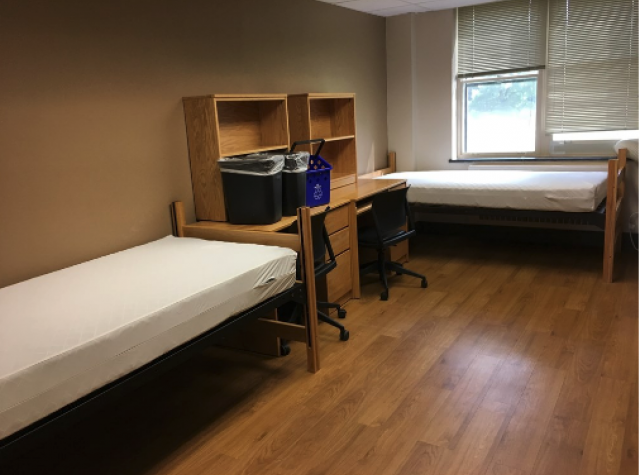
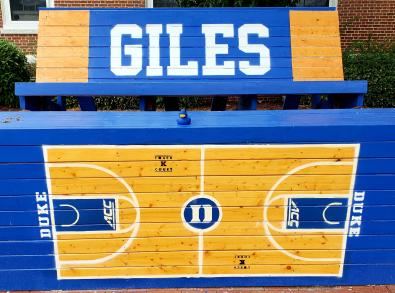 Giles opened in 1928 just shortly after Trinity College became Duke University. The building is named in honor of three sisters: Mary, Theresa, and Persis Giles. The Giles sisters were not allowed to enroll in Trinity College but paralleled the program through private tutoring with Trinity faculty. Eventually, the Board of Trustees agreed to confer both degrees. The Giles sisters were the first women to earn undergraduate and graduate degrees from Trinity College. Giles is one of the "red bricks" which are located on the main quad of East Campus.
Giles opened in 1928 just shortly after Trinity College became Duke University. The building is named in honor of three sisters: Mary, Theresa, and Persis Giles. The Giles sisters were not allowed to enroll in Trinity College but paralleled the program through private tutoring with Trinity faculty. Eventually, the Board of Trustees agreed to confer both degrees. The Giles sisters were the first women to earn undergraduate and graduate degrees from Trinity College. Giles is one of the "red bricks" which are located on the main quad of East Campus.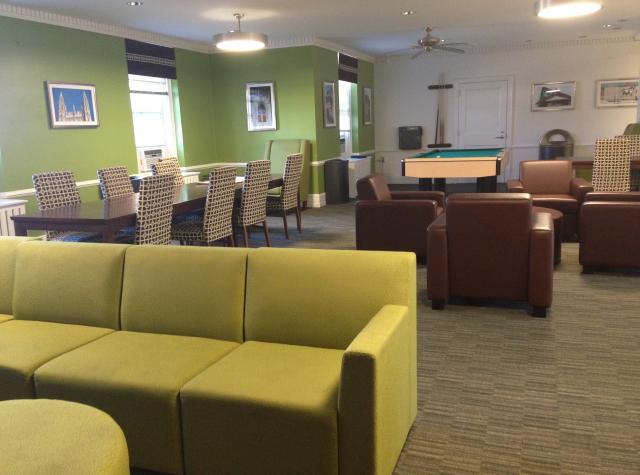
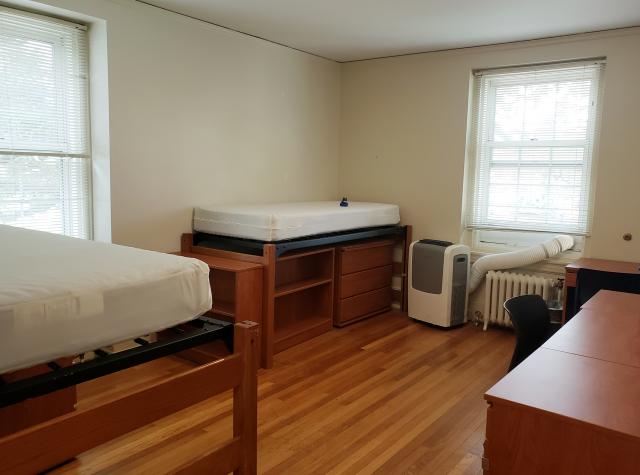

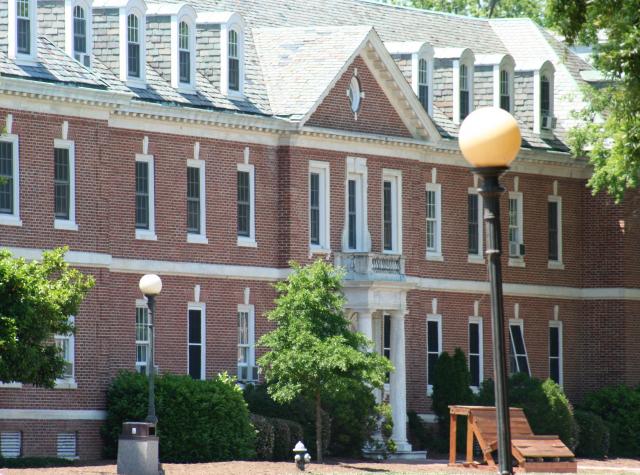
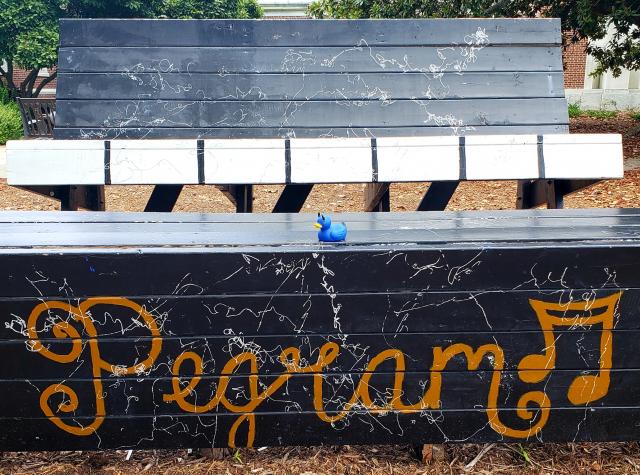 Pegram was constructed in 1925 and opened in 1926 just shortly after Trinity College became Duke University. The building is named for Professor William Pegram who graduated from Trinity College and taught a variety of science courses at Duke for 46 years. Pegram is one of the "red bricks" which are located on the main quad of East Campus.
Pegram was constructed in 1925 and opened in 1926 just shortly after Trinity College became Duke University. The building is named for Professor William Pegram who graduated from Trinity College and taught a variety of science courses at Duke for 46 years. Pegram is one of the "red bricks" which are located on the main quad of East Campus.
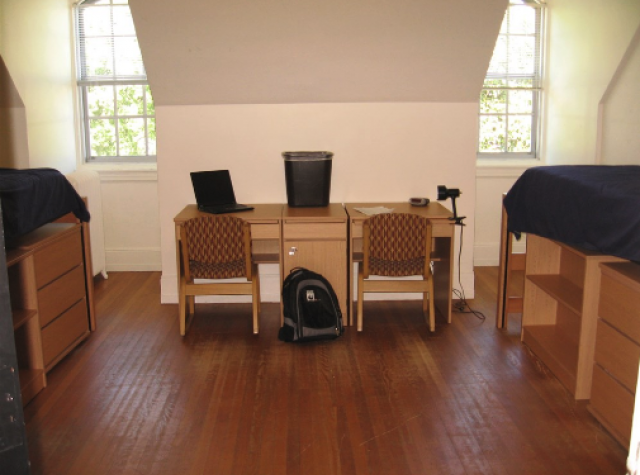 Residence Coordinator: Brian Fox (he/him)
Residence Coordinator: Brian Fox (he/him)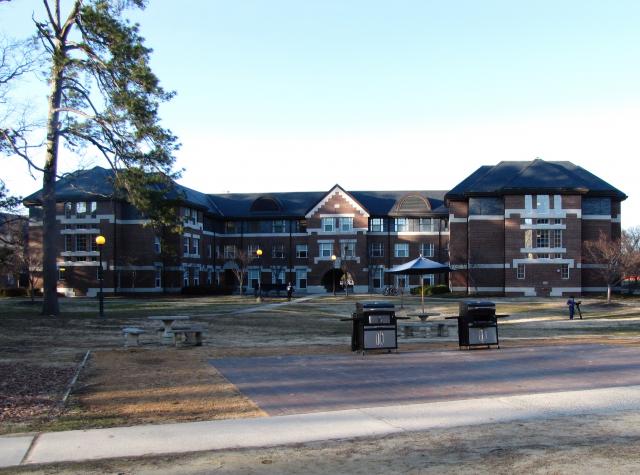

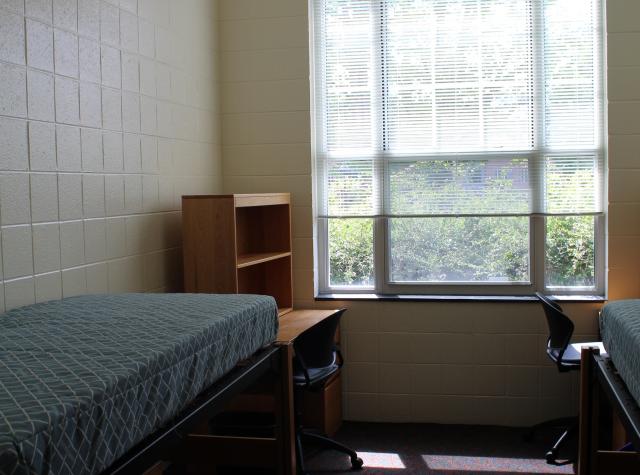


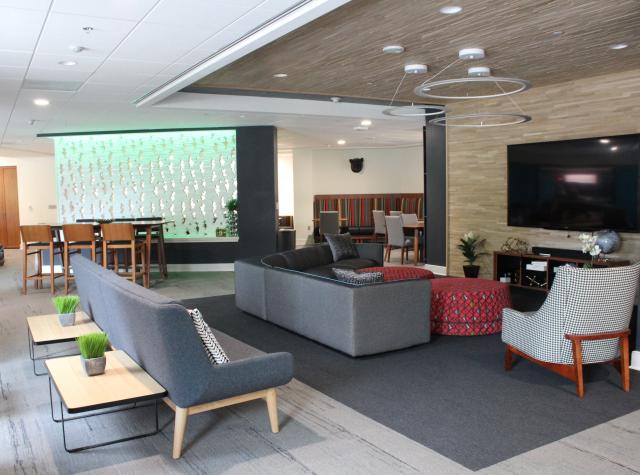 Trinity House opened in January 2018. The Trinity House design is based on the existing Bell Tower residence hall, and will enclose the quad formed by Southgate, Bell Tower, Randolph and Blackwell.
Trinity House opened in January 2018. The Trinity House design is based on the existing Bell Tower residence hall, and will enclose the quad formed by Southgate, Bell Tower, Randolph and Blackwell.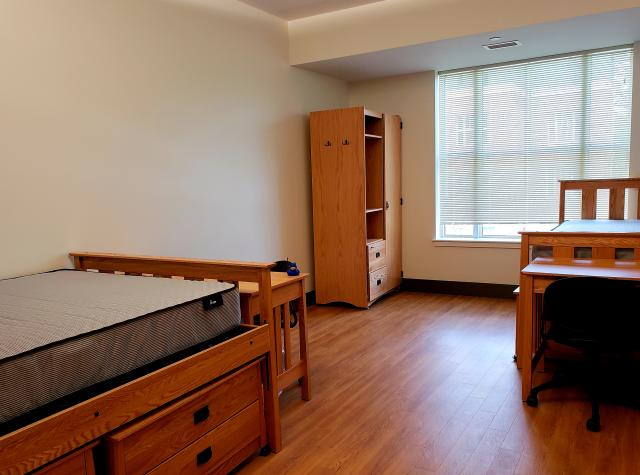
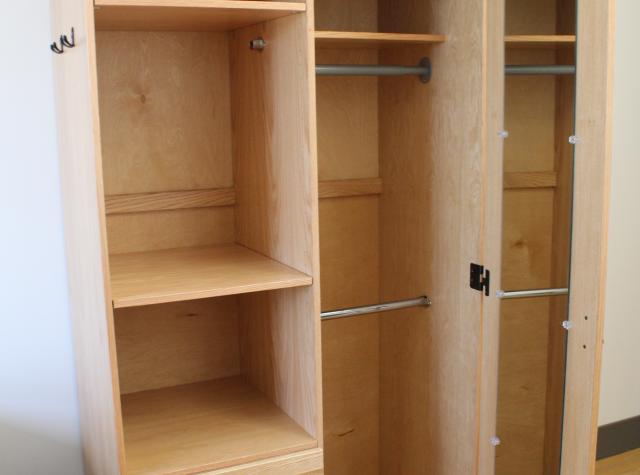
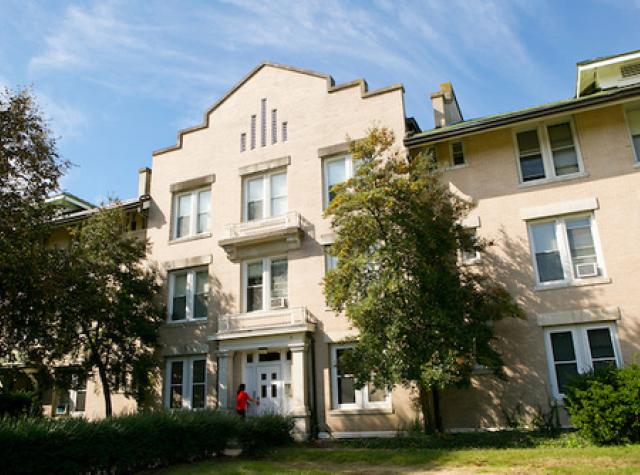
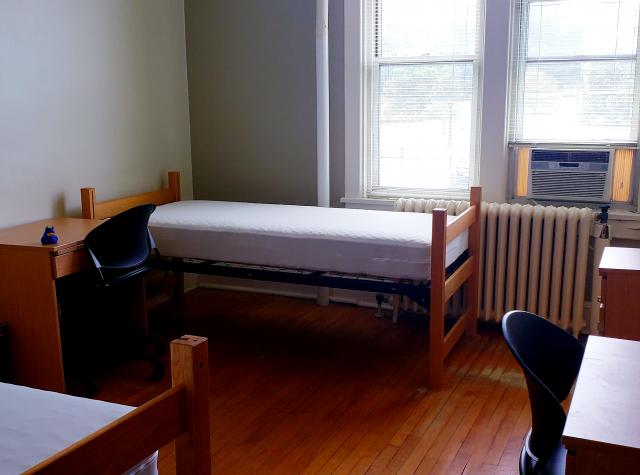

 Wilson was constructed in 1925 and opened in 1927 just shortly after Trinity College became Duke University. The building is named for Mary Grace Wilson who served in various roles at Duke including social director, Dean of Residence, and Dean of Undergraduate Women. The building is the only suite-style building on East Campus. A series of bedrooms are connected by a corridor and share a bathroom. The size of suites varies throughout the building. Wilson is one of the "red bricks" which are located on the main quad of East Campus.
Wilson was constructed in 1925 and opened in 1927 just shortly after Trinity College became Duke University. The building is named for Mary Grace Wilson who served in various roles at Duke including social director, Dean of Residence, and Dean of Undergraduate Women. The building is the only suite-style building on East Campus. A series of bedrooms are connected by a corridor and share a bathroom. The size of suites varies throughout the building. Wilson is one of the "red bricks" which are located on the main quad of East Campus.